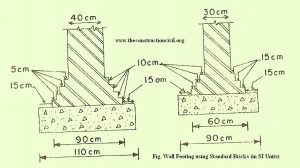Wall Footings
Wall Footings consists of several courses of bricks, the lowest course being usually twice the breadth of the wall above. The increased base width of the wall is achieved by providing 5 cm (½ brick length) offsets on either side of the wall. The depth of each course is usually 10 cm (thickness of one brick). In some cases, however,the bottom courses are made 20 cm. (depth of two bricks) deep. The footing of various wall thicknesses have been illustrated. In case of footings for stone walls, the size of offsets is slightly more than that of the brick wall footings. A bed of lean concrete of uniform thickness is first spread over the entire length of the wall. The depth of lean concrete bed is normally not less than 15 cm. and its projection on either side of the wall base varies between 10 to 15 cm. In any case, the depth of the concrete bed should never be less than its projection beyond the wall base. The concrete bed provides a plain surface upon which the masonry work for wall footings can be started directly. It not only rectifies the inequalities of excavation but also bridges over soft patches in the soil below.

